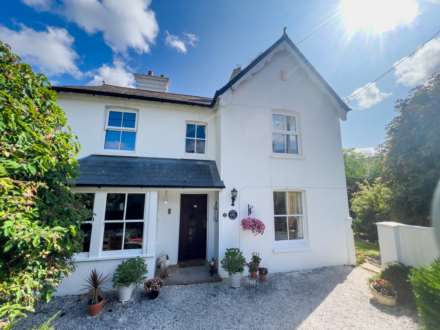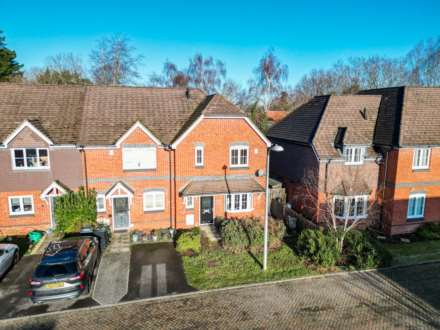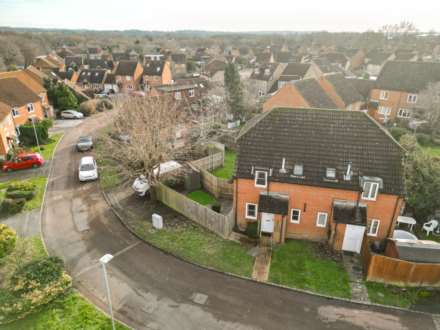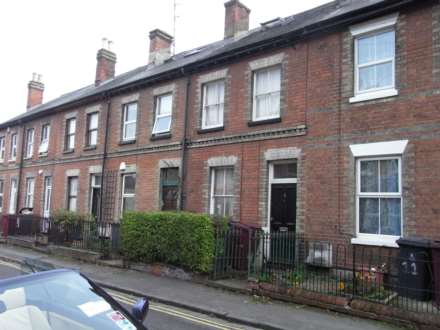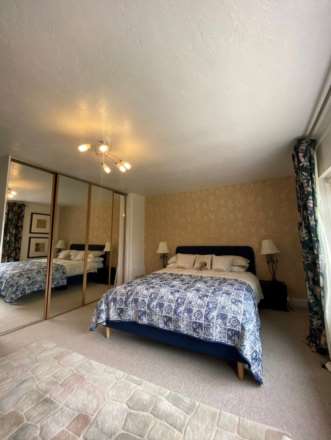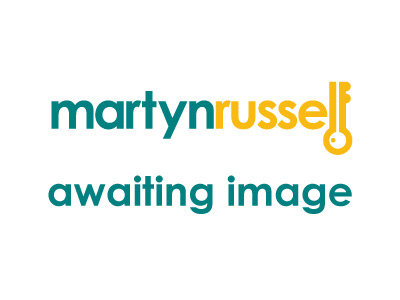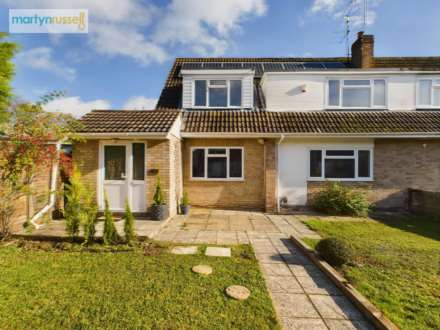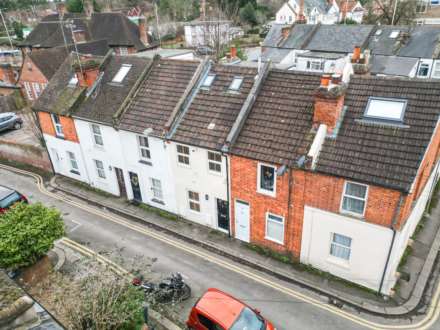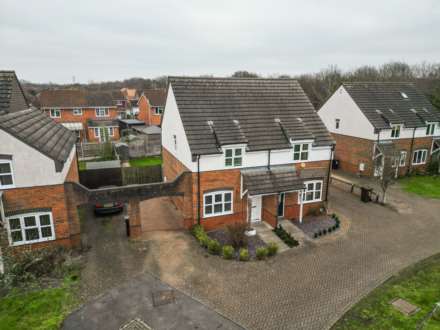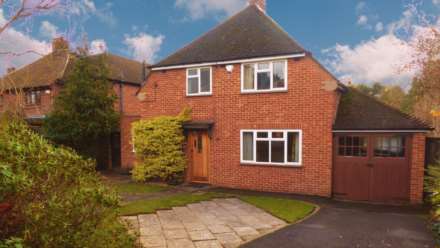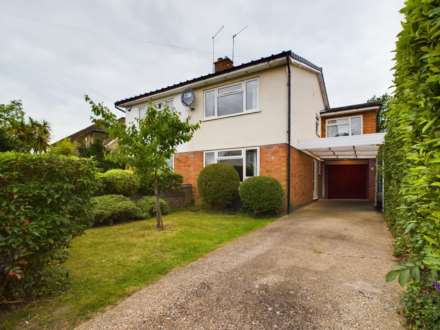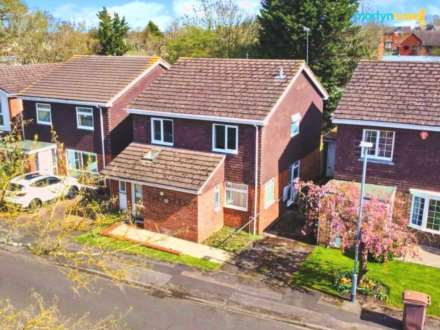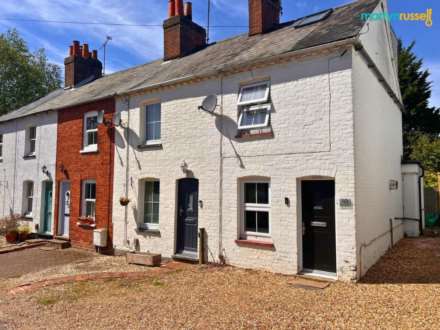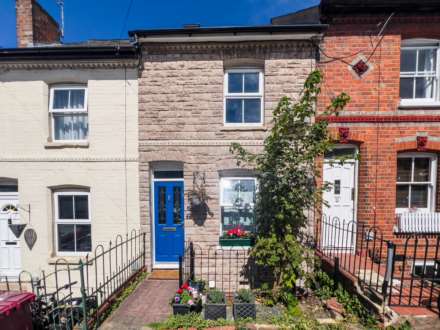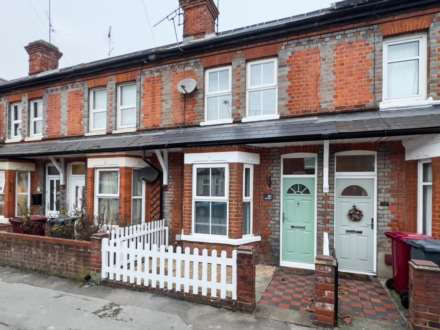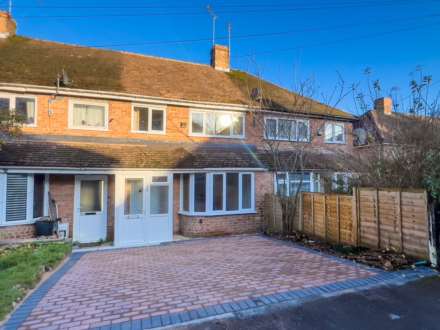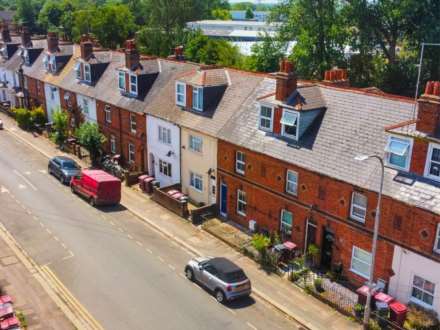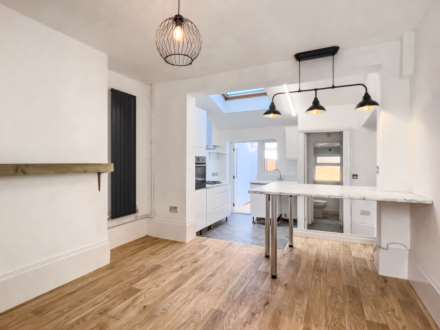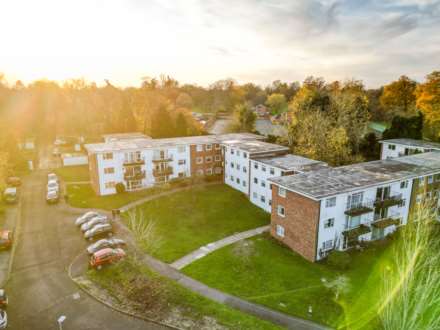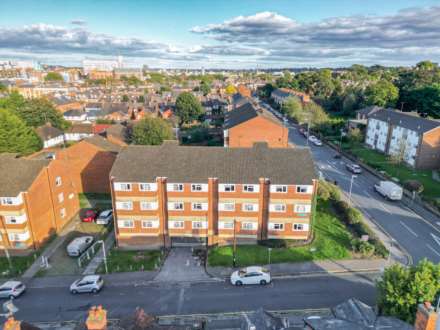Creating Cherished Memories
We take pride in helping families create cherished memories in their new homes. Our comprehensive services extend beyond rentals to include buying and selling properties. We're here to assist you with your property investments, ensuring you get the best value and service in the Earley, Woodley, and Reading market.
Let's Chat
We invite you to pop in for a cuppa and an informal chat about your property needs. We're a friendly bunch, always happy to help. Call Martyn or one of the friendly team on 0118926 6655 today and let's move things forward together.
Contact Us
Featured Properties
Testimonials
Alex did a fantastic job marketing my property, keeping me informed of the progress being made at all times, I would highly recommend the company.
Geoffrey Bird -Seller

Martyn Russell Property Services, led by Alex, Martyn, Dawn, Olivia, and Sandra, offered a professional, friendly service, ensuring my property's successful sale. I highly recommend this efficient family business.
Peter Sly - Seller

Martyn Russell and team expertly sold my buy-to-let property in Reading with innovative strategies led by Alex Russell. Always responsive and caring, Dawn kept me updated; I highly recommend their professional service.
Andrew Rowney - Landlord / Sellor

I've been a satisfied tenant with Martyn Russell property for 4 years, treated with utmost care and professionalism, especially by Lorraine. Their prompt responses and reliability surpass other agencies. Thanks to Lorraine, Dawn, and Olivia.
JoJo W - Tenant


